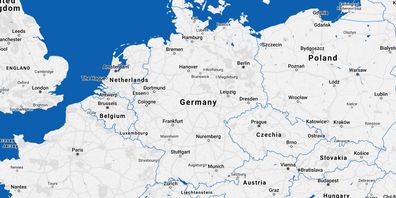
Architecture, Department
Fachbereich Architektur
FH Aachen
Bayernallee 9
D-52066 Aachen
Telephone: +49 241 6009-51110
https://www.fh-aachen.de
FH Aachen
Department on the internet
Online application
Student body
Degree courses with details

Map material from the free geographic information system OpenStreetMap. The DAAD explicitly does not adopt the information provided there (names, boundaries, etc.) in every case. No guarantee is given for the accuracy of this information.
Legend:
- Department
Basic information
- Total number of students at the department
540
Job market- and career-orientation
- Professional qualification as an architect
qualification according to EU standard
Further information provided by the department
Special features regarding teaching
Special features regarding the international orientation
Special features regarding the equipment
Special features regarding research and development
Support for founders
Further information on research activities
Information on access restrictions
Legend
Groups
green
yellow
blue
Acronyms
(S) = Students' judgements
(F) = Facts
(P) = Professors' judgements
Units
Value in percent
Value in points
Euro
Thousand Euro